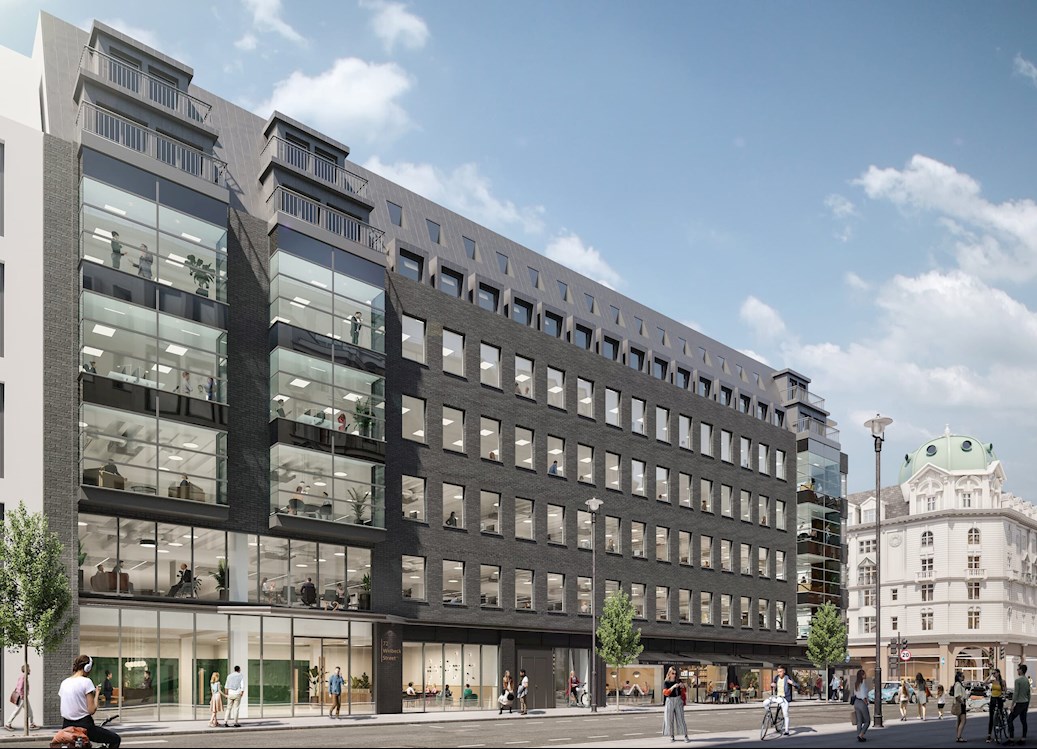31 May 2022
Collins is making great progress on additional works at 72 Welbeck Street after Astrea extended the original refurbishment programme with two further floors of Cat A fit out and the installation of a more efficient heating system to reduce carbon emissions throughout the building.
These works, alongside the original refurbishment and fit out programme, are being carried out with the whole of the ground floor occupied by retail, with commercial tenants on levels three and four and residential tenants on levels five and six.
A significant element to Collins’ appointment was the team’s ability to carry out complex refurbishment and fit out within a live environment and navigate the various occupiers who need to maintain business continuity.
On completion, Collins will have refurbished all four floors to provide 80,000 sq ft of high-end office space, a new reception area, a 3,000 sq ft fully landscaped communal roof terrace and bar, and separate garden space.

72 WELBECK STREET ROOF TERRACE PROGRESS
A change of existing occupiers in the opening phase of the project provided Astrea with the opportunity to rethink the proposed heating strategy for the building, changing from new gas supplied boilers to an all-electric alternative of local electric heaters and external air sourced heat pump.
The decision to change the building heating strategy originally highlighted a programme extension of nine to 10 months due to the specific sequence of works required. This started with the replacement of the primary air handling unit (AHU) that suddenly required a full redesign. In response to this, Collins developed a new sequence of works to reduce the programme prolongation to only three months.
Collins was able to reverse the original sequence around the removal of the existing gas boilers and AHU because of an earlier design change recommended by the team.

72 WELBECK STREET ON COMPLETION
The team were to form a new structural opening for a new staircase leading to ‘end of trip facilities’ directly over the existing AHU. This structural opening would then be used to transport two 10m long, three tonne structural transfer beams to the basement, allowing two columns to be removed from the new enlarged reception facility.
The team proposed a revision to the steelwork design to increase the beam section sizes, decreasing the weight of the steels and allowing them to be spliced. Alongside some temporary rerouting of the AHU supplies, the structural opening was formed and the shorter, lighter transfer beams were loaded to the basement; all with the existing AHU live and in place.
With the steel in place, they were able to complete the structural alterations in reception and release the reception fit out on programme; all long before the new AHU arrived.
Dick Humphreys, Project Director at Collins Construction, said: “At the start of the programme we recommended and collaborated with Astrea on a redesign of steels to create a more efficient programme. This original decision became key in how we progressed the additional works, again, keeping it as efficient as we could for our client. We have simplified what is a complex new programme and are on track with a reduced extension of time."











