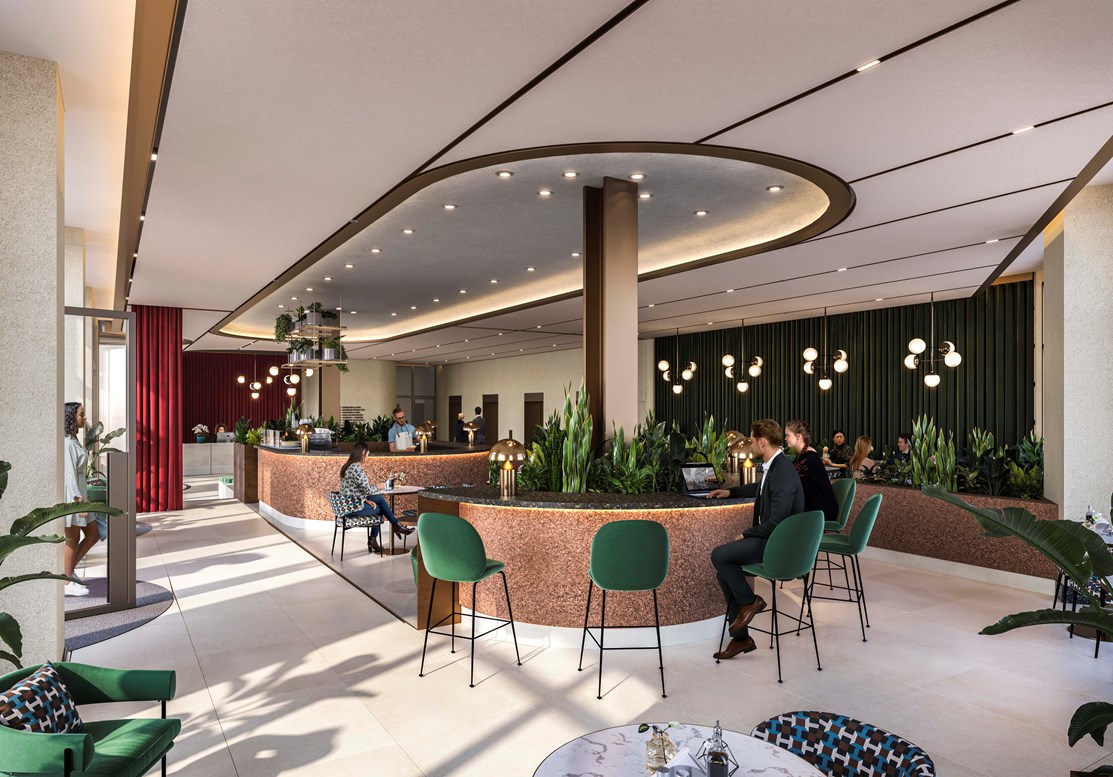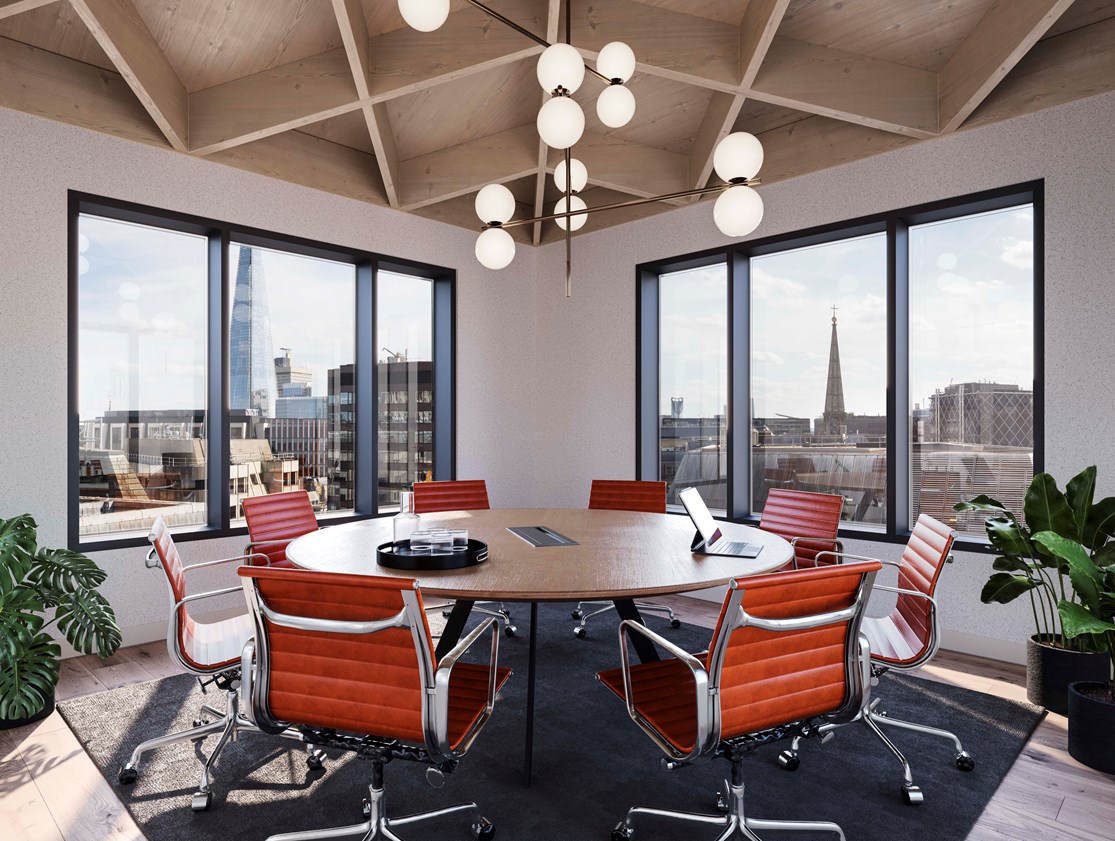17 April 2023
Collins Construction has been appointed to carry out an enhanced fit out with structural modifications to transform Capital House at 85 King William Street, on behalf of Barings Real Estate.

The team previously delivered a high-quality Cat A fit out to floors three and six (see more here); they secured the appointment to deliver a further extension of existing spaces, Cat A fit out to level eight, additional amenity spaces and an enhanced reception area and façade, in late 2022.
Collins secured the appointment after a retendering process due to its ability to reconfigure internal structures as part of the fit out process and turn once inaccessible spaces into additional office areas.
As part of the structural adaptation, Collins will extend the three rooftop turrets to increase the net lettable area by 2,000 sq. ft, ensuring a seamless connection between the old and new structures. Two of the three turrets will be linked to the main floor plate under a new metal deck slab, and the third turret will be transformed into a rooftop meeting space.

The team will also modernise and enhance the building’s front façade and reception area to raise its street front presence and make the most of its prestigious city address. This will be achieved by combining the existing reception area and next door retail unit to create an enlarged reception, with an integrated reception and café with a coffee bar, banquet seating area and planting scheme.
Wellbeing and sustainability are key drivers for Barings Real Estate as well as creating an environment designed for optimised tenant comfort and productivity, with the project targeting BREEAM Excellent. A significant part of the modernisation will be to change the building’s energy system from a VRS system to a more sustainable electric system.
Ryan Cleanthi, Collins Divisional Director, said: “Through our knowledge of the building and successful delivery of the previous fit out, we were able to demonstrate to Barings Real Estate the benefits of continuing the journey with our one team approach to refurbishment and fit out. The structural modifications at Capital House are key in creating a more usable and lettable space, and the fit out to accommodate their different uses needs to be considered at the beginning of the journey.
There will be many high-quality elements to this transformation and alongside its carbon efficiencies, we’ll be creating a hugely sought after space in a prime city location.”
The full design team includes: Savills, Morrow & Lorraine, BDS Architecture & Interior Design, Davies Maguire, Fanshawe LLP, and FHP Engineering.











