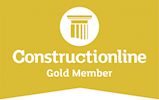The complete refurbishment of a 6 storey Grade II Edwardian town house to provide an Oncology centre including treatment and consulting rooms for the expanding practice. The works include extensive structural alterations, the installation of a machine room less lift, new roof, cleaning and decoration of the external facades and a complete new services installation including air conditioning, utility rooms etc, all in accordance with HTM and HBN guidance, and to the standards set by the infection control officer.
All new internal finishes were sympathetically restored and decorated in line with listed building status.
-
Project
97 Harley Street, London W1
-
Value
£3 million
-
Duration
36 Weeks
-
Project Manager
Bollingbrook
-
Architect
Sonnemann Toon
-
Services Consultant
Chapman Bathurst











