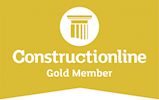Our task was to create a new headquarters for our client, an iron ore company based in Switzerland. The £600,000 project comprised of the installation of dry wall partitions, a modified M&E system, glazed partitions, MF ceilings, new AV, and a comms room.
A new reception, complete with specialist joinery, slate flooring and specialist Corten wall cladding was installed. This circulation space leads on to a number of feature meeting rooms, individual senior management offices and a welfare and breakout room.
-
Project
55 St James's Street
-
Value
£600,000
-
Duration
10 weeks
-
Project Manager
Rowland Design
-
Architect
Rowland Design
-
QS
Pierce Hill
-
Services Consultant
Hurley Palmer Flatt
Non-Executive Director
Mark Dockery
Related Projects
Mark Dockery
Non-Executive Director
Having worked in the industry for over 30 years, Mark has gained a wealth of knowledge in refurbishments and fit outs across the UK, but particularly in London. He joined Collins in 2004 and since then has helped develop the business into the industry leading organisation it is today, by inspiring change where necessary and leading in a hands on manner.
Mark has been involved with many of Collins’ repeat customers over the years including WPP Group, Scottish Widows and Kirkland & Ellis. He is known across the industry for his professionalism, leadership and customer focus.











